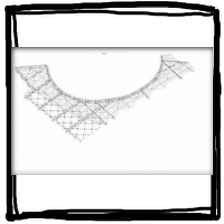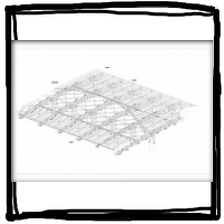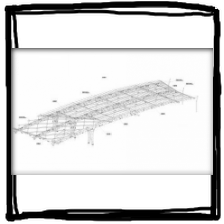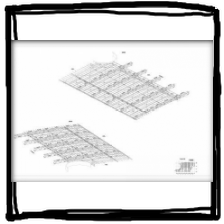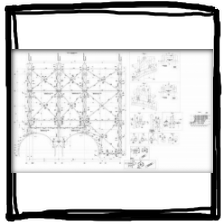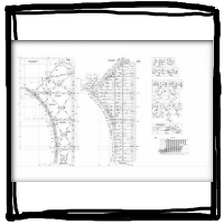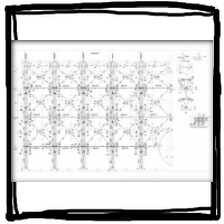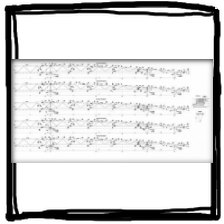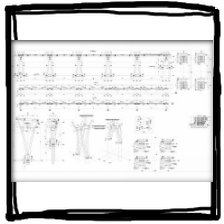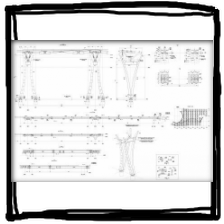CIC Centre International Conferences - Project Line Official WebSite
Menu principale:
CIC CENTRE INTERNATIONAL CONFERENCES
The building designed by italian’s studio Fabris&Partners is still under construction. It will be the largest conference centre of Algeria and the entire North Africa. It will covering an area of about 270.000mq andi it will able to reach a capacity of 6.000 seats.
works |
|
features of building |
The CIC (Center International Congress) structure consists in the following substructures: T1, T2, T3, T4, T5, T6, T7, A4, F, D, E3, PDG and 6 windows facade. The main cover T5 mixed steel, concrete and glass. It spread in a lenght round trusses tube of 330m with a maximum lenght of 140m. The covering T1/T2 developed for another 150m with the same type of T5 truss. The diameter of the circular body center T4 is equal to 95m it is made with trusses maximum height of 6m. |
drawings
