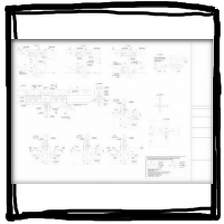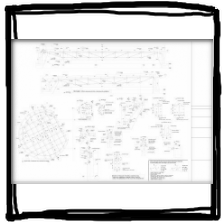Skt - Project Line Official WebSite
Menu principale:
CANOPY AND FACADE
The structure consists on inclined asymmetrically surfaces, is 170 m high and is designed by an american architect studio. It is part of a larger project that includes a second tower of 12 floors. The global surfarce of the project is 100.000sq.m. including parking, technical and mechanical areas.
works |
|
features of building |
Projectline projected the facade structure. |
drawings

