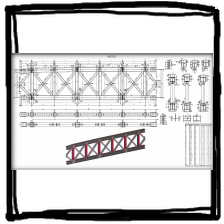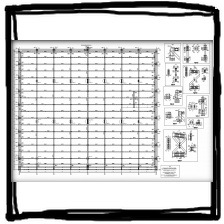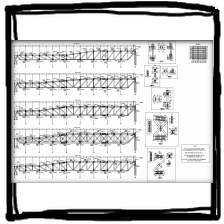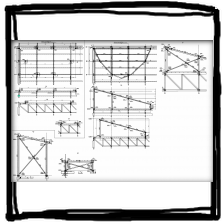CEM: Centro Eventi Multifunzionale - Project Line Official WebSite
Menu principale:
CEM: MULTIFUNCTIONAL EVENT AREA
The project, by the architect Salvador Perez Arroyo, involves the redevelopment of the Arena on the banks of Lake Maggiore.
The CEM (Multifunctional EventArea) hold inside a major theater with 500 seats, a smaller with 200, a large foyer and a panoramic terrace. The main hall, composed of mobile systems can be combined with the foyer to create a single environment that can hold 900 people. The exterior design is characterized by an extremely expressive and contemporary, almost sculptural shape, which blends harmoniously into the landscape of Lake Maggiore.
works |
|
features of building |
The main structure, consisting in trusses of variable height, stands on a reinforced concrete basement . Steel structures attached to the cover are all made with H- |
drawings



